|
|
 |
 |
|
Our House Project
|
 |
|
Finally Updated!
Feb. 25, 2006

To keep all the relatives and friends up-to-date on our house, we thought that we'd get with the times and try our hand at
a website.
|
|
| 12/08/2005- Last fall we started clearing trees from the shelterbelt. |
|
 |
 |
|
|
 |
|
|
|
| We poured the footings on July 14 for the house and garage. |
|
 |
|
|
|
| The forms are up and getting ready to pour the basement walls. |
|
|
 |
  |
|
|
|
| 7/28/2005-The basement walls are up, the rough-in for plumbing can be seen thru the window. |
|
|
| 7/28/2005- They had to haul in about 1,000 yards of sand to fill in the garage. |

|
| 8/11/05-Ready to start framing |
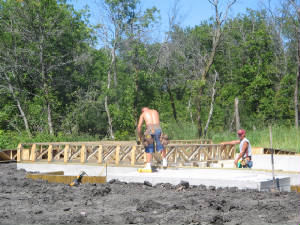
|
| 8/22/05-Scott and Joe are setting the first floor trusses. This if the office floor. |
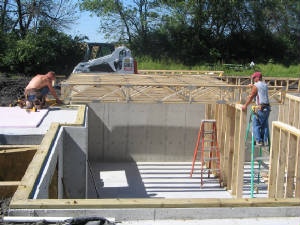
|
| 8/22/05-"Hey Dad, how do you read a tape measure anyways?" |
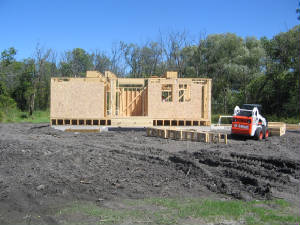
|
| 9/1/05-I leave town for a few days and look what happens. Maybe I should leave more often. Hmm |
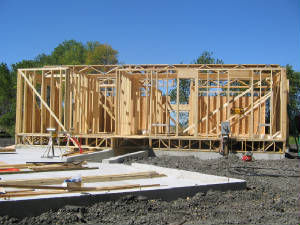
|
| 9/1/05-Here you can see the extra stairway to the basement from the garage. |
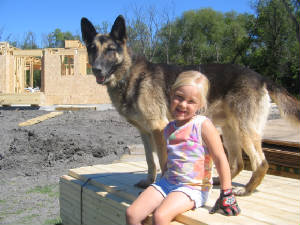
|
| 9/2/05-Annika sure likes to help us out on the house. Check out her cool work gloves! |
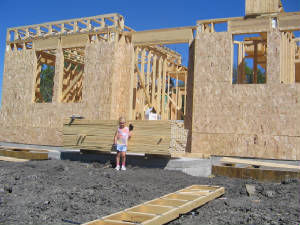
|
| 9/2/05-Now that I moved this whole stack of 2 X 4's, what else can I do daddy? |
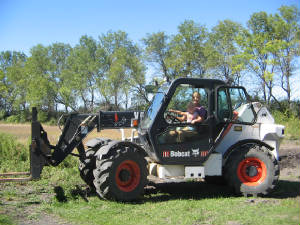
|
| 9/2/05-Errin and Annika took the Bobcat out for cruise one day....Don't tell Joe. |
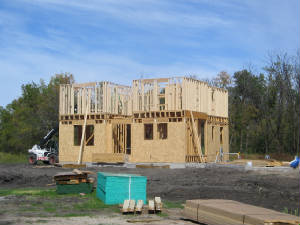
|
| 9/14/05-Framing the second floor. |
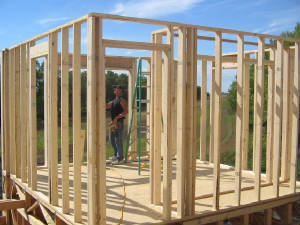
|
| 9/14/05-Scott's framing up Zach's bedroom walls. |
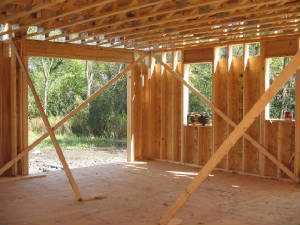
|
| 9/14/05-Standing in the middle of our great room. Patio doors to the left and kitchen on the right. |
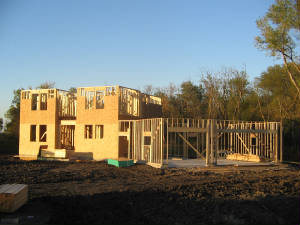
|
| 9/20/05-Finally my room is up... the garage that is! Good thing we put floor heat in there. |
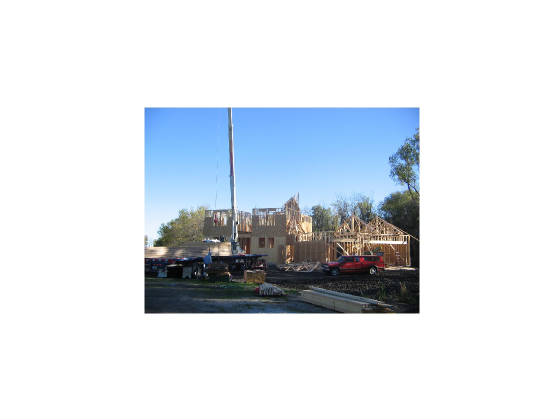
|
| 9/21/05-The rafters arrive! |
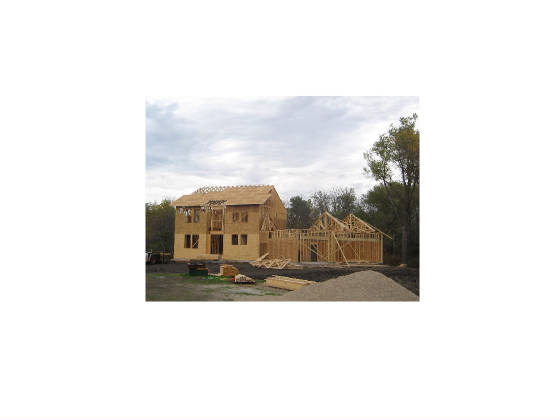
|
| 9/25/05-A few more sheets and maybe my basement won't flood next time it rains. |
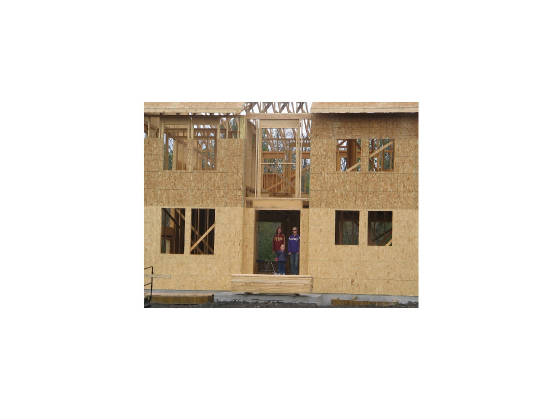
|
| 9/25/05-Zach, Errin and Annika after a hard day's work. |
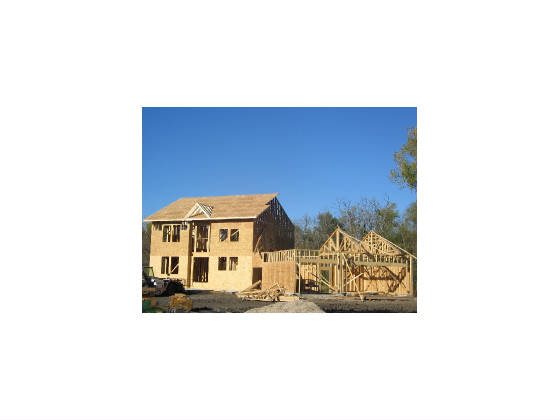
|
| 9/26/05-The dormer is almost done. As Errin's dad would say, "there's an extra thousand bucks." |
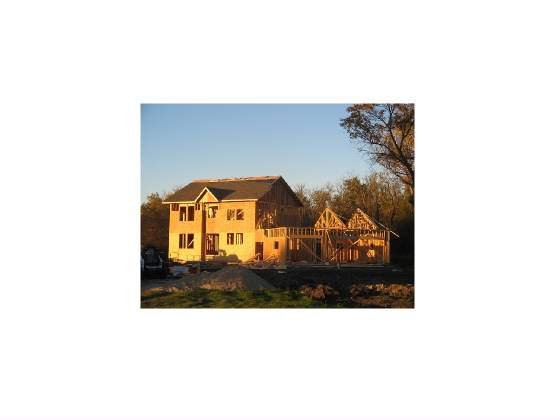
|
| 9/28/05-Day 1 of shingling, before Brad nearly cut his thumb off. More on that later. |
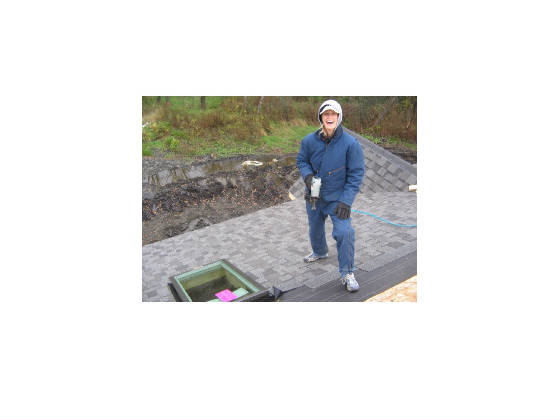
|
| 10/6/05- That's actually a nervous laugh as Errin can't believe she's 40 ft in the air. |
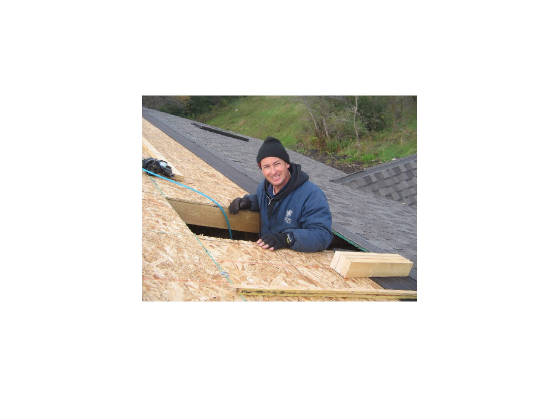
|
| 10/7/05-Just after this picture, Brad tried to stop a utility knife with his thumb....the knife won. |
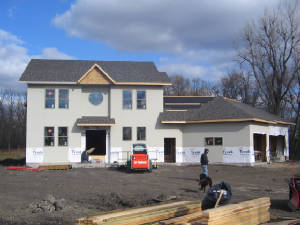
|
| 10/31/05- The siding we chose is concrete fiberboard with a stucco type appearance. |
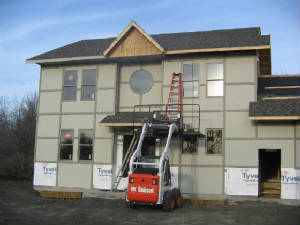
|
| 11/02/05- Don't think OSHA would approve of our ladder in the bobcat bucket trick. |
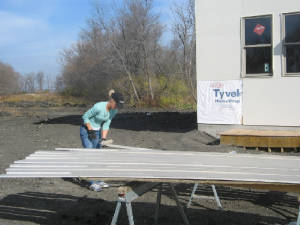
|
| 10/29/05- Errin LOVES painting! Not |
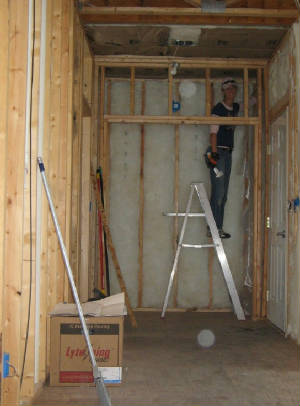
|
| 01/29/06- Here's another thing Errin's going to miss....insulating. A job that never seemed to end |
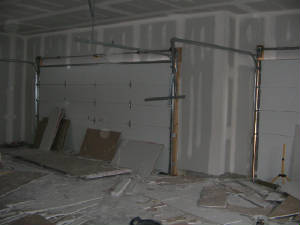
|
| 02/22/06- Our messy garage, but hey there's drywall up. |
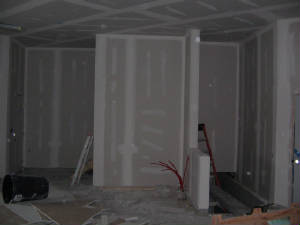
|
| 02/22/06- View looking down stairs and pantry. |
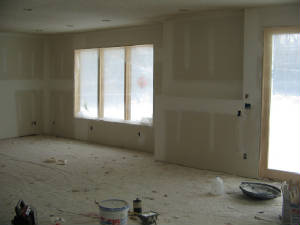
|
| 02/22/06- Living room and patio door on right. The fireplace mantel is in the center. |
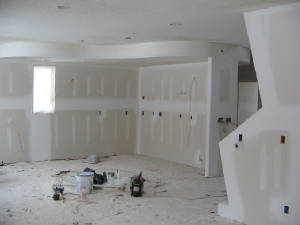
|
| 02/22/06- Kitchen area, note the cool dropped cloud ceiling that took a lot of figuring and swearing |
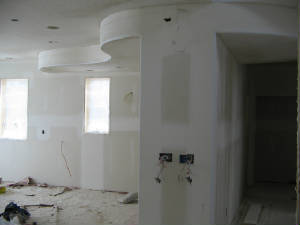
|
| 02/22/06-View from the office looking toward hallway and kitchen. |
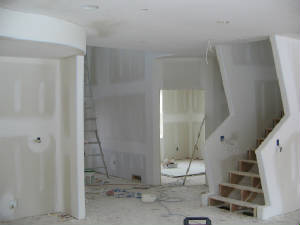
|
| 02/22/06-Here's the neat angles of the stairway looking from our dining area toward the office. |
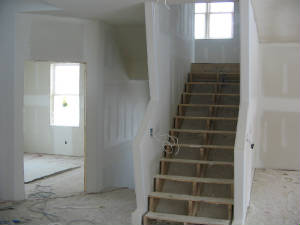
|
| 02/22/06-There's a sitting area on the landing as you go upstairs. Maybe a time-out area for Annika |
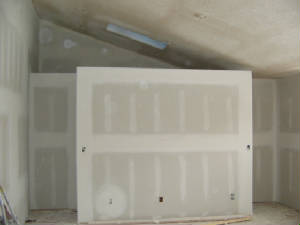
|
| 02/22/06-Master bedroom looking at our walk-in closet. Skylight and plenty of recessed lights. |
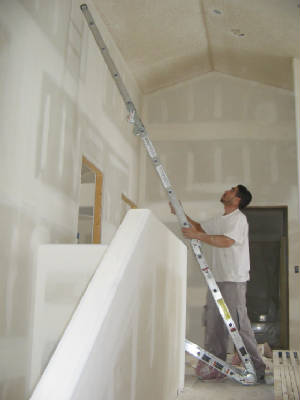
|
| 02/22/06-One of the drywall guys finishing up the texturing. |
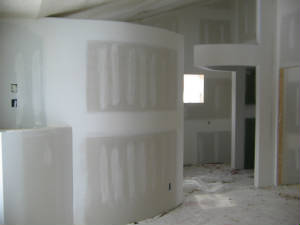
|
| 02/22/06-My masterpiece....rounded wall in master bath and also shower area. |
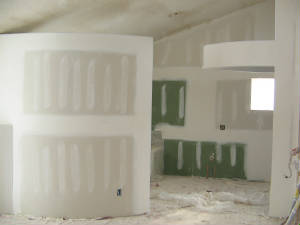
|
| 02/22/06-There's a corner tub and Errin's vanity will go behind the curved wall. |
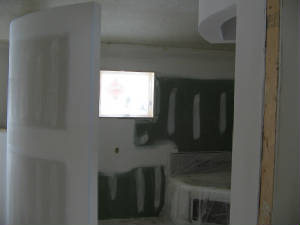
|
| 02/22/06-Wait, there's the tub I was talking about. (Errin's tub) |
The curved upper portion will anchor the top of the glass blocks. There's a dual shower head and body sprays going
in and a skylight above.
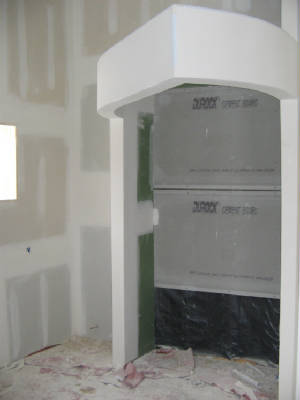
|
| 02/22/06-Spent many hours trying to figure out how to build this shower. |
Questions or comments? You can send me e-mail at:
bbjerke@aol.com
|
|
